- 3 Bedrooms
- 2 Bathrooms
- 1384 SQ FT
*Floor plans are artist’s rendering. All dimensions are approximate. Actual product and specifications may vary in dimension or detail. Not all features are available in every apartment. Prices and availability are subject to change.
C2
Units
View All Units
Property Amenities
- Luxury Resort-Style Pool with Tanning Ledge
- Outdoor BBQ & Lounge Areas
- Dog Park & Dog Wash Station
- 24-Hour Gated Access
- Detached Garage Parking
- Carport Parking
- 24-Hour Fitness Center
- Kids Room in Fitness Center
- Indoor Golf Simulator
- Resident Library
- Resident Package Lockers
- Party Room with Demo Kitchen
- Outdoor Games
- Modern Kitchens
- Granite Countertops
- Stainless Steel Appliances
- 42” Wood Cabinetry
- In-Unit Full-Sized Washer/Dryers
- Walk-In Closets with Wood Shelving
- Private Patios or Balconies
- Private Yards in Select Units
- Double Vanity Sinks in Select Units
- Wood-Style Flooring
- Boiler System for Endless Hot Water
3 Units Available
More Floor Plans
We value your privacy
This site uses cookies to allow for essential site function and marketing data. By using this website you agree to our privacy policy.

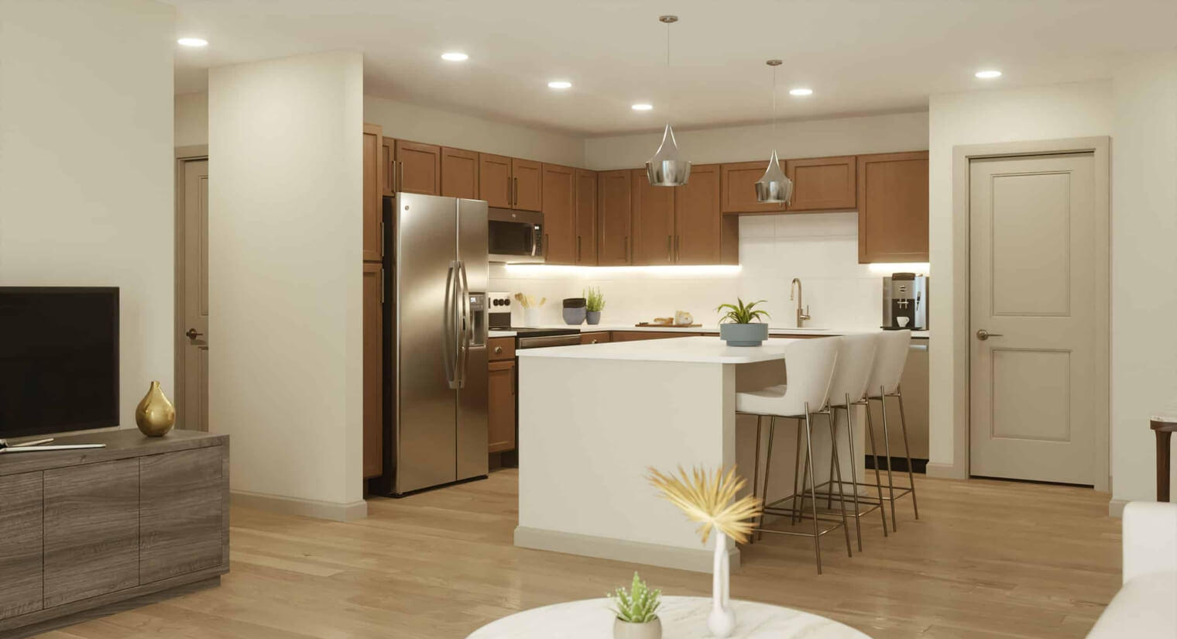
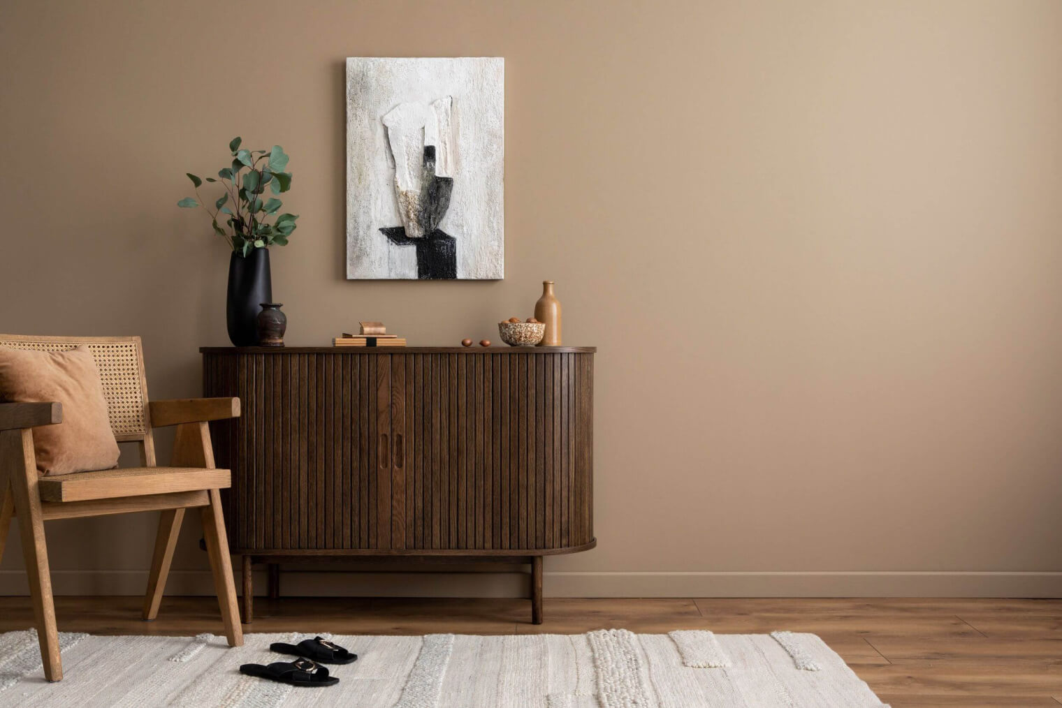
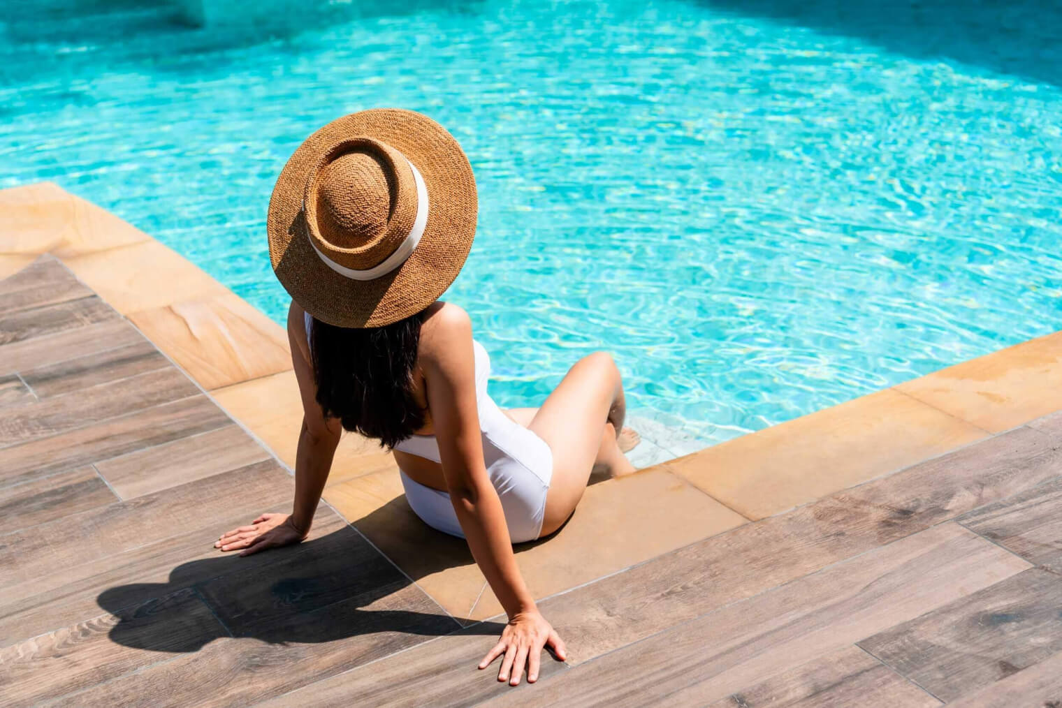
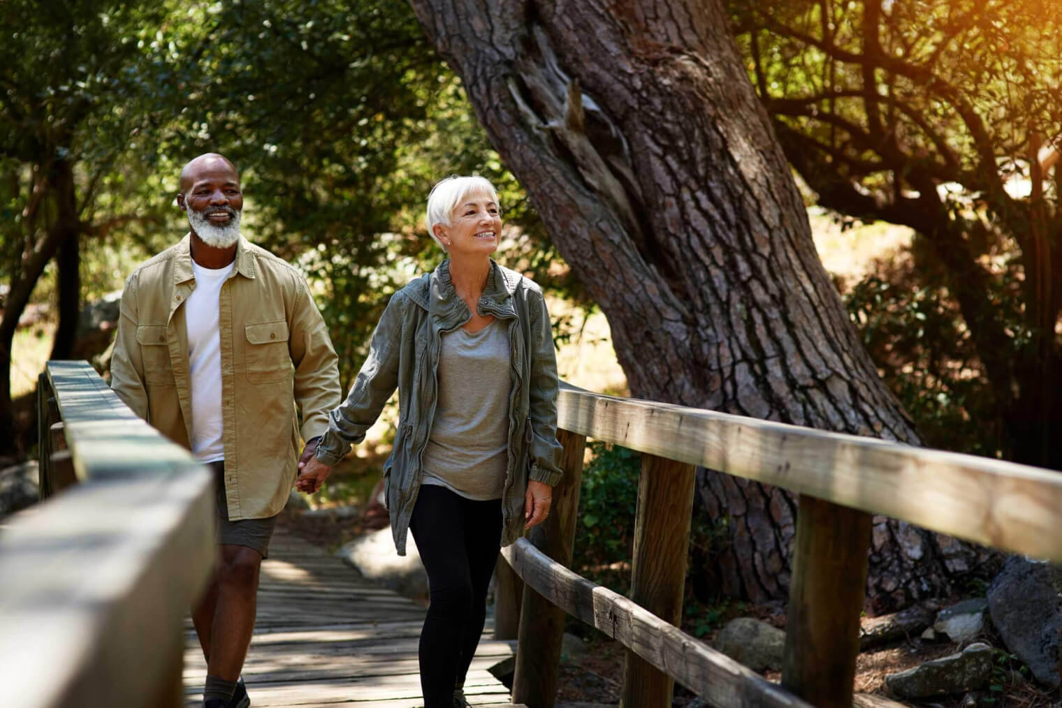
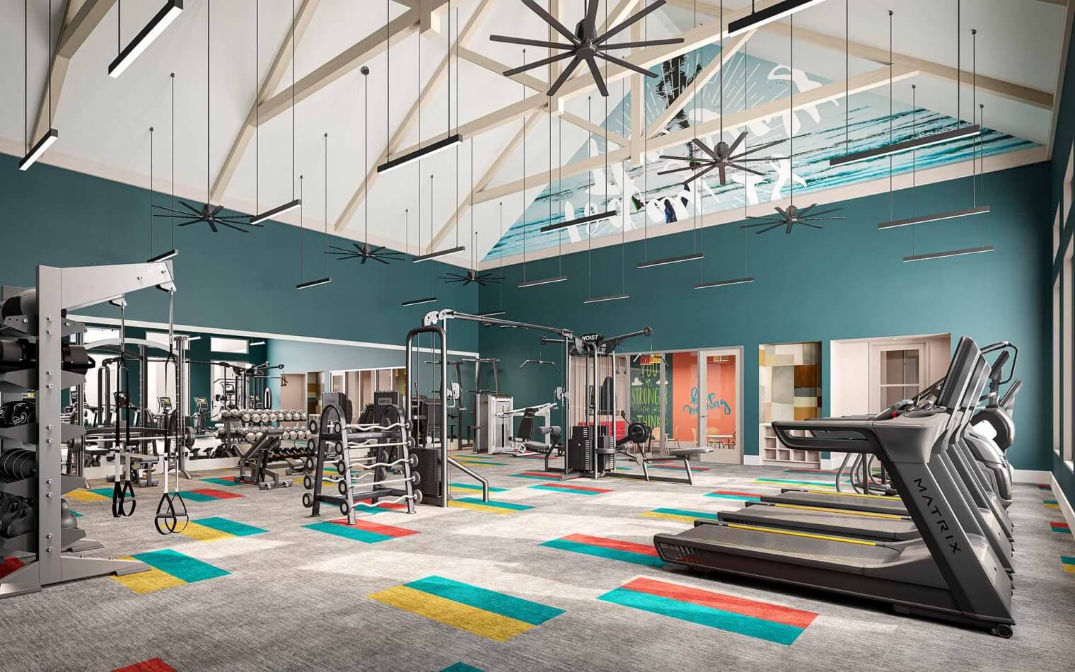
.jpg)
.jpg)
.jpg)
.jpg)
